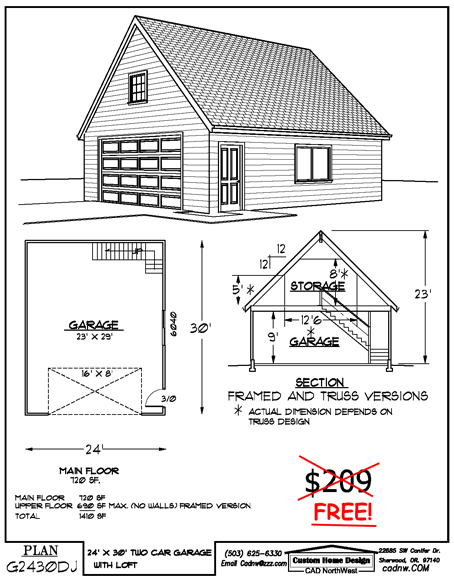Contact Us
Phone:
(503)625-6330
Hours:
Monday thru Friday
8:00 AM to 5:00 PM Pacific Time
Email:
cadnw@zzz.com
Mailing Address:
Cad Northwest Custom Home Design
22685 SW Conifer Dr.
Sherwood OR 97140
Download a free 24´ X 30´ garage plan with loft
This plan is for a full two car garage that is extra long at 30´ and because it has a steep 12/12 pitch roof it has a huge upper floor that can be used for a shop, bonus room, hobby area, or a rental apartment. Access to the loft is an "L" shaped stair. Both upper and main floors are illuminated with natural light from windows. You can build this garage or you can hire a contractor to build it. Collector cars, farm equipment, work shop, wood shop, or just keeping the family cars out of the weather, what ever reason you need the space, this plan will work for you.
This is a full plan set for a truss roof version meant to be used for costing, planning, choosing contractors, ordering materials, obtaining a permit, and building the extra space on your property. This plan is a good example of the quality and completeness of our other plans that we sell. The free plan is specially formatted for 8-1/2" x 11" sheets so that an ordinary personal printer can be used to print. An extended plan option which includes two framed roof versions is available.
To download this free plan you must first provide your name and email in the form below so that we can send it to you.
You will receive the truss version of the 24´ X 30´ garage plan. The first part of this free plan is 18 pages describing a truss roof version, which will be all you need to build a truss roof building. You can upgrade this plan to a framed roof, just by sharing our site with friends
Free 24´ X 30´
Garage Plan with loft
you may download from file from the link below.
http://garageplans123.com/PDF/FreeGarage123.pdf
This is in pdf format and you must have a pdf reader
in order to view.


