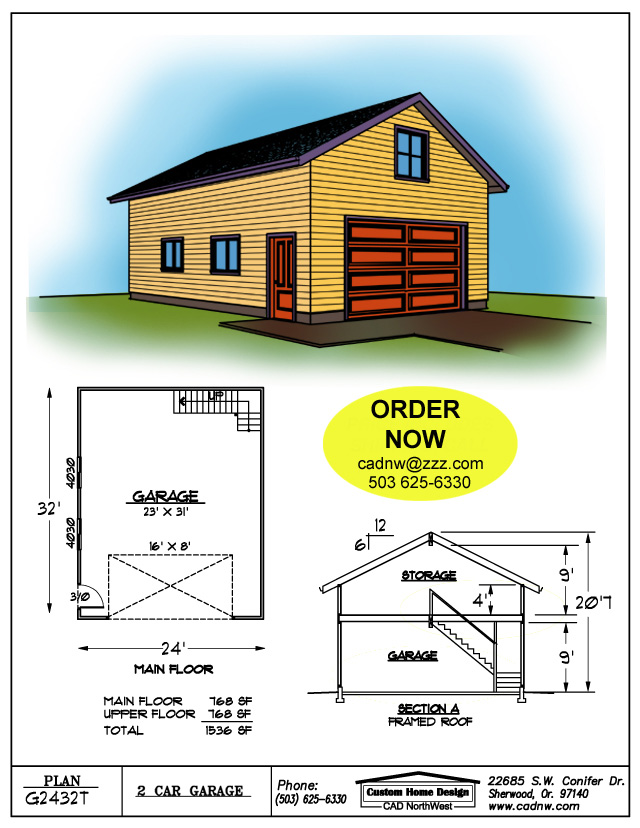Plan 2432-t
These plans include:
- Roof specifications and Details
- Elevation drawings
- Cross sections
- Connection details
- Two types of footing designs
- Bracing details
- Foundation and floor plans
- Plumbing and Electrical
- Materials list
Specifications:
Walls - 2X6 studs @ 16 O.C.
Roof - 6/12 pitch, framed roof
Design Snow Load - 30#/S.F. live roof load
Ceiling Height - 9.0'
Size - 24 wide X 32 long
Footing Size - 12" wide X 6" tall
Overall Height - 20'-7"
Door Options - no
Walls - 2X6 studs @ 16 O.C.
Roof - 6/12 pitch, framed roof
Design Snow Load - 30#/S.F. live roof load
Ceiling Height - 9.0'
Size - 24 wide X 32 long
Footing Size - 12" wide X 6" tall
Overall Height - 20'-7"
Door Options - no
$209.00
Includes Emailing of plans
Includes Emailing of plans
To Contact Us:
Phone:
(503)625-6330
Monday thru Friday
8:00 AM to 5:00 PM Pacific Time
Email:
cadnw@zzz.com
We accept:








